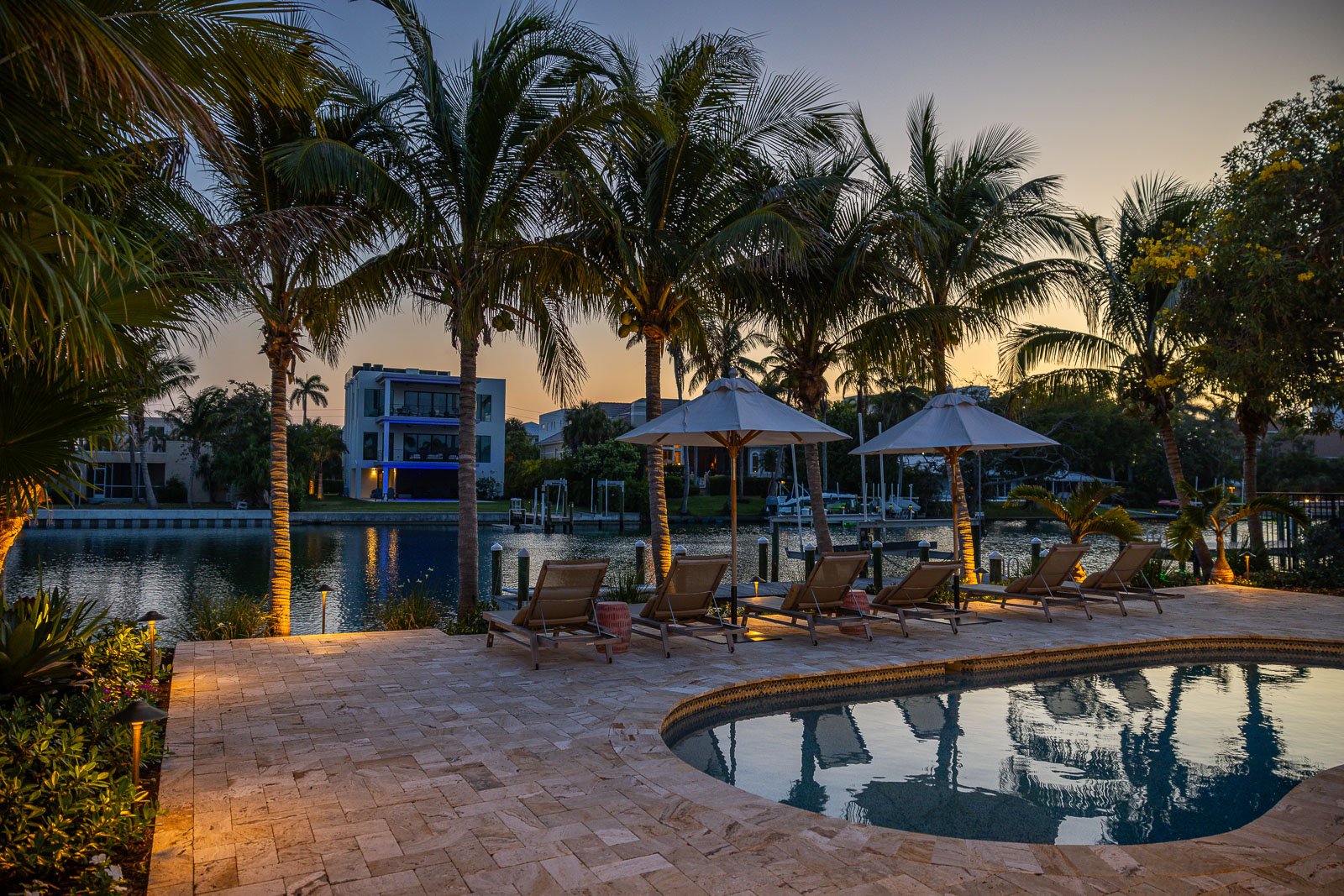
Design Build Calculator
Get an approximate cost for your next project.
Create Your Project
Each feature will have 3 pricing tiers and descriptions. There are also helpful filters for feature types.
Please add a feature to see a rough cost
This tool is meant to give a rough, starting point cost range for your project. It is not an official estimate. We will need to visit your property and collect more details to give you an exact quote and design plan.

